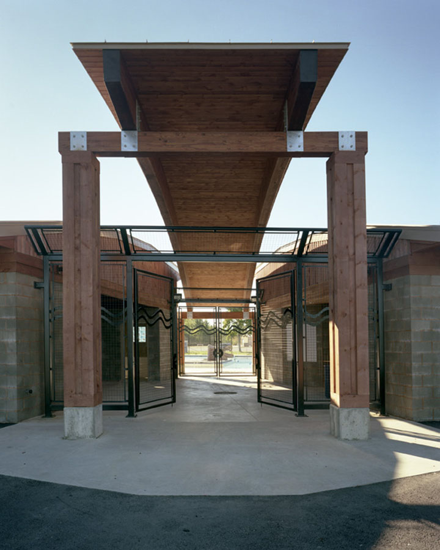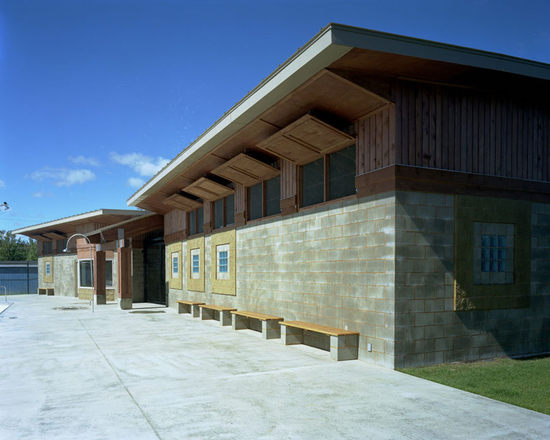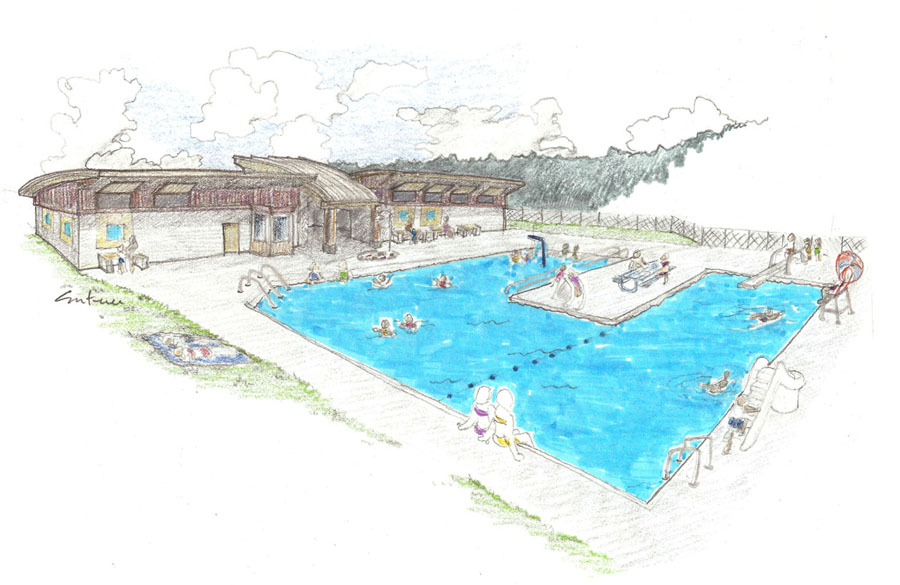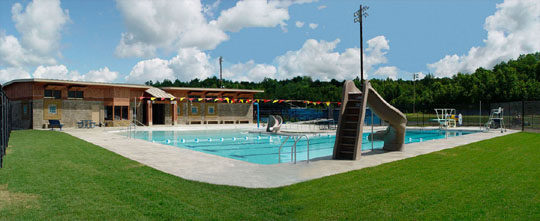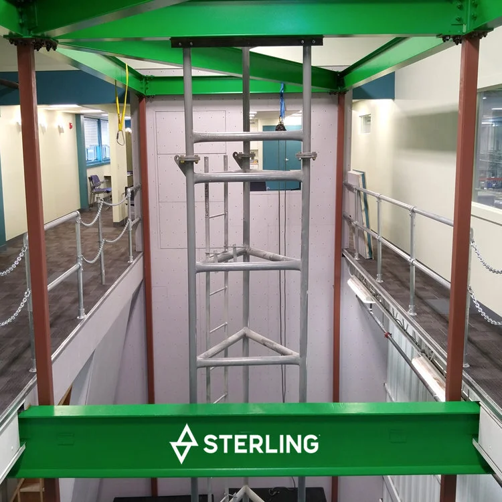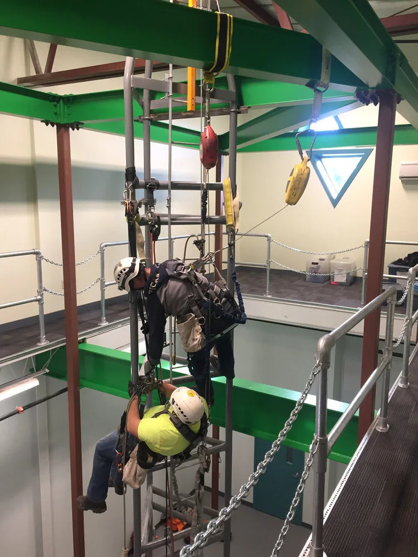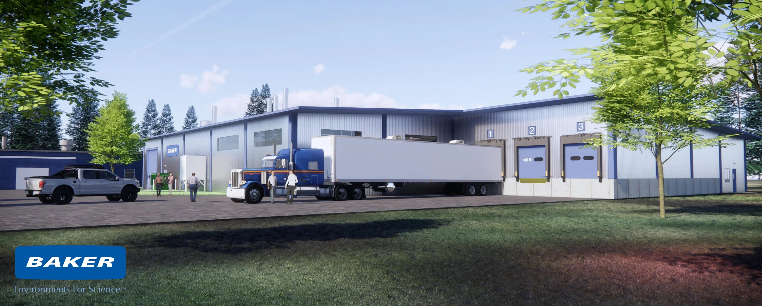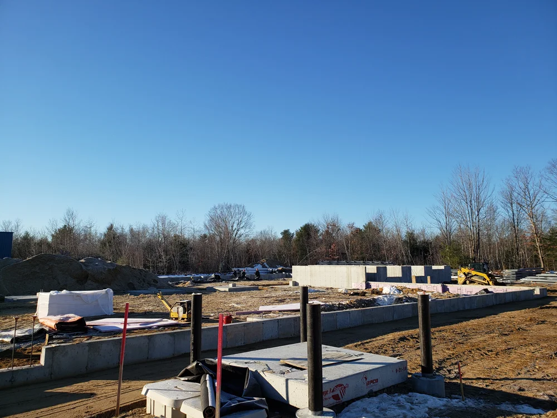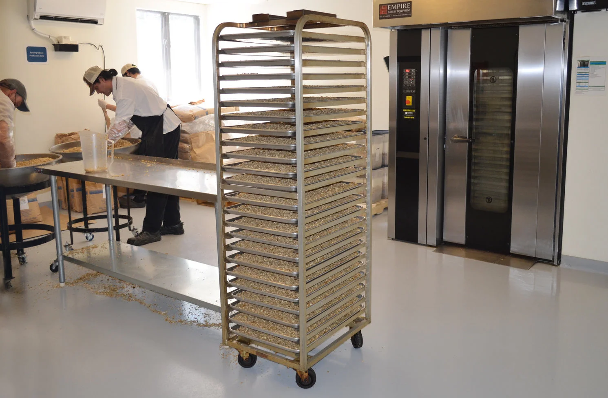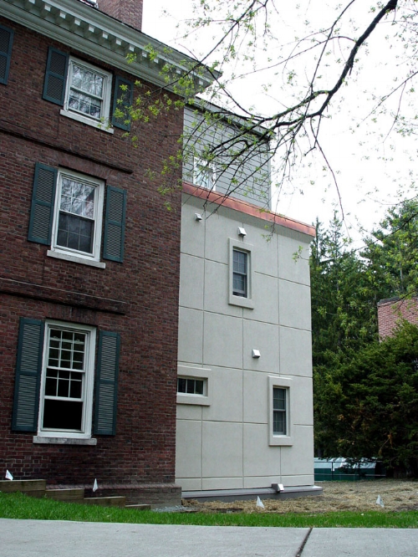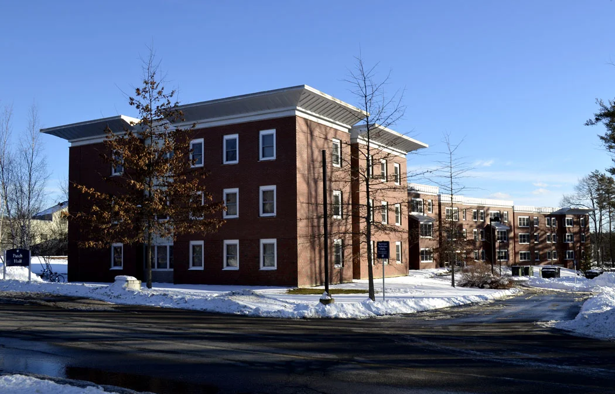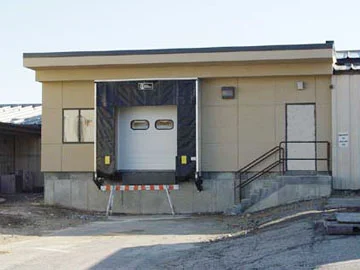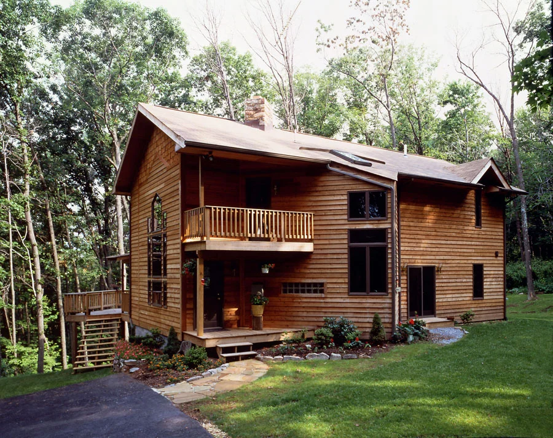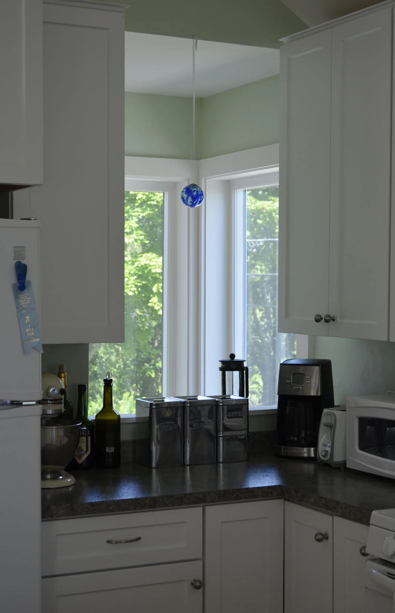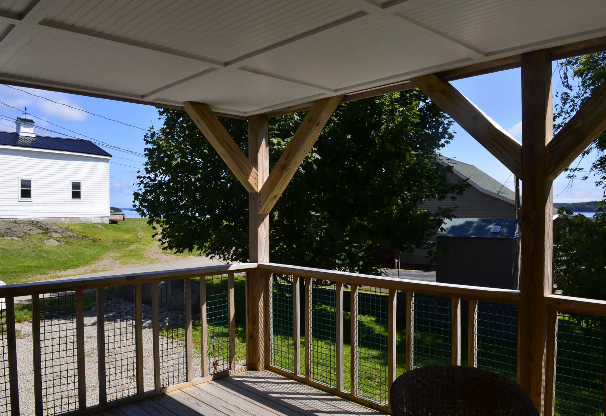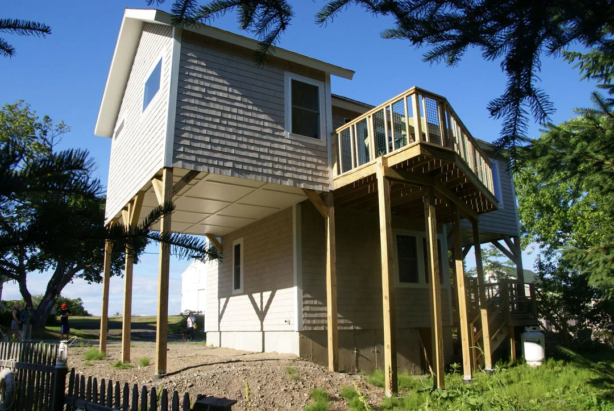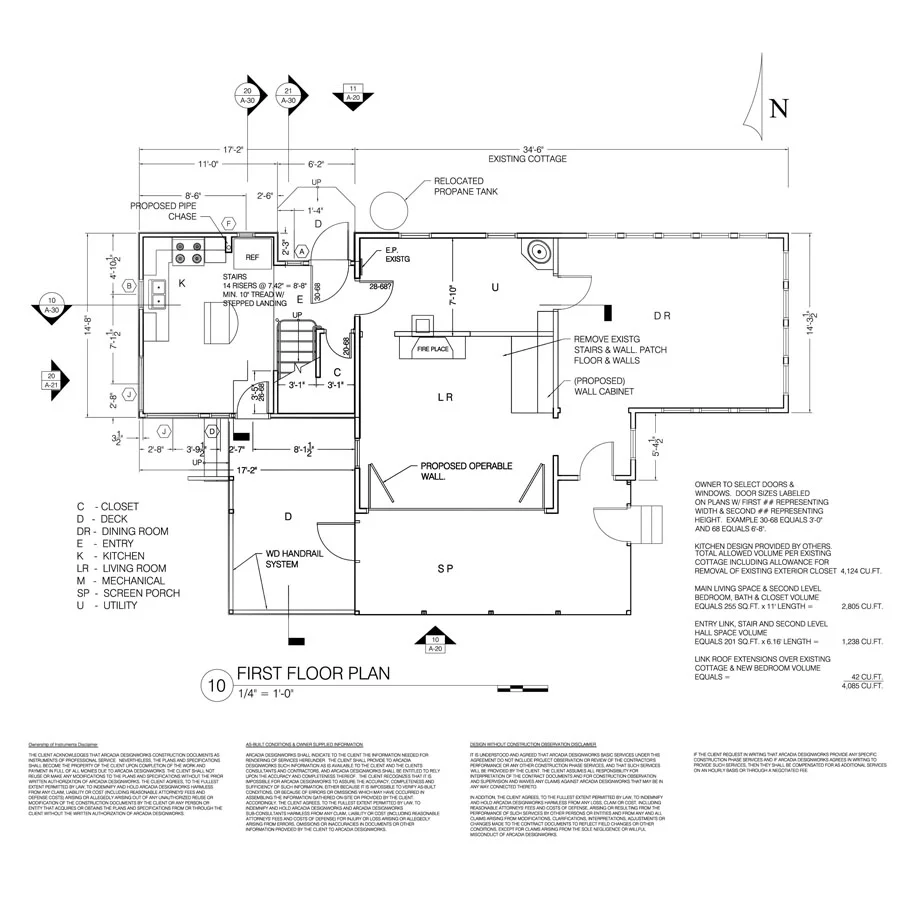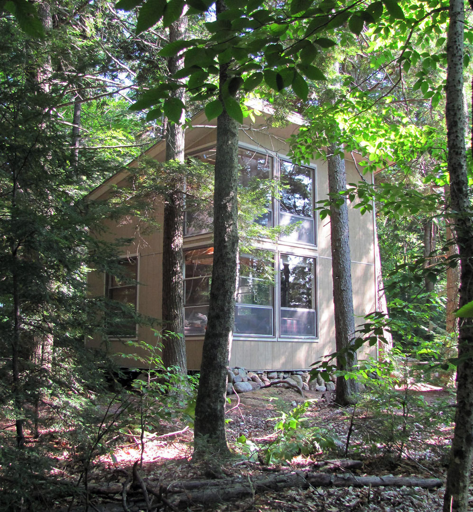
9
Municipal - Millinocket Pool & Bath House

4
Industrial - Sterling Rope

6
Municipal - Millinocket Memorial Library

6
Industrial - The Baker Company

5
Commercial - 215 Penobscot Avenue - Building Upgrade
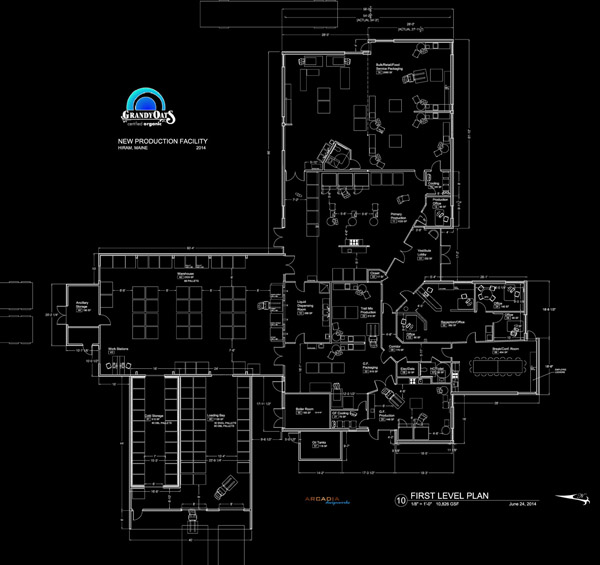
3
Manufacturing - Grandy Oats
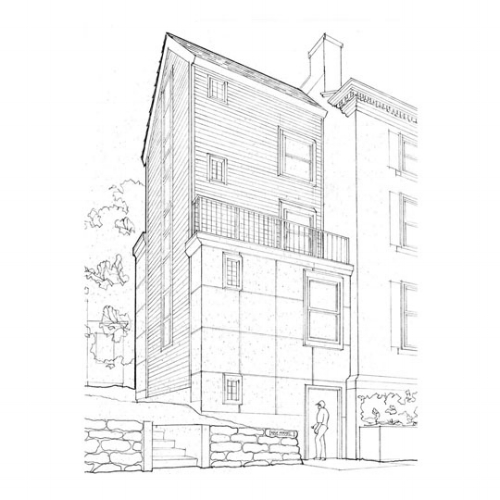
6
Institutional - TDX Dartmouth College

6
Institutional - Edith Patch Residence Hall
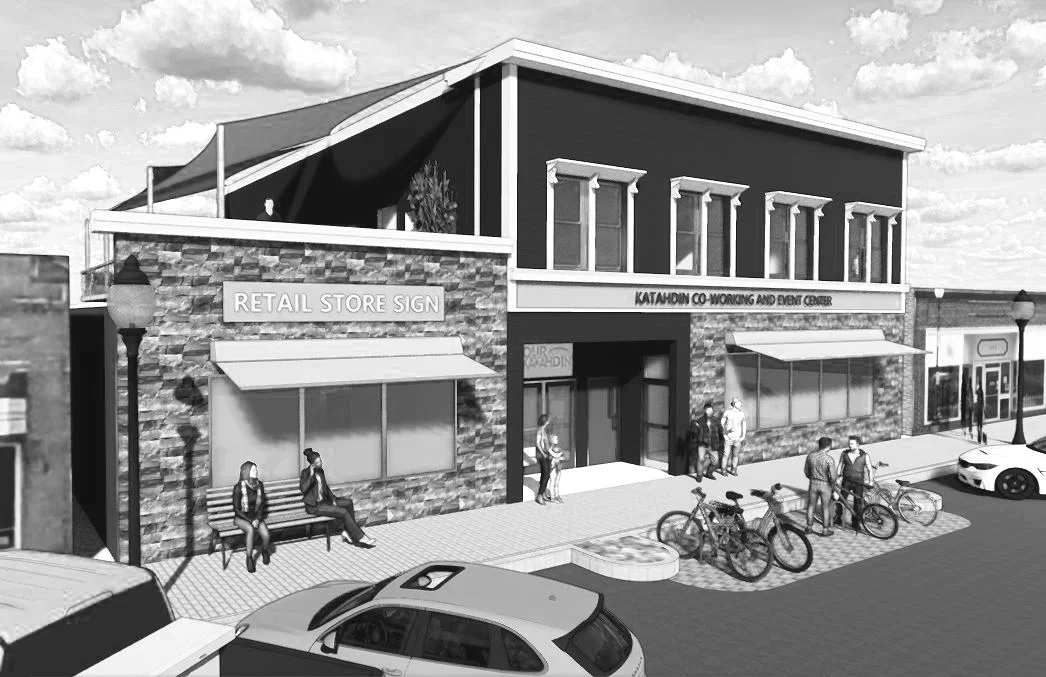
1
Commercial - Our Katahdin

2
Institutional - University of Maine, Cloke Plaza

5
Commercial - Chadwick Baross

3
Commercial - Float Harder

3
Commercial - Thos Moser Retail Complex
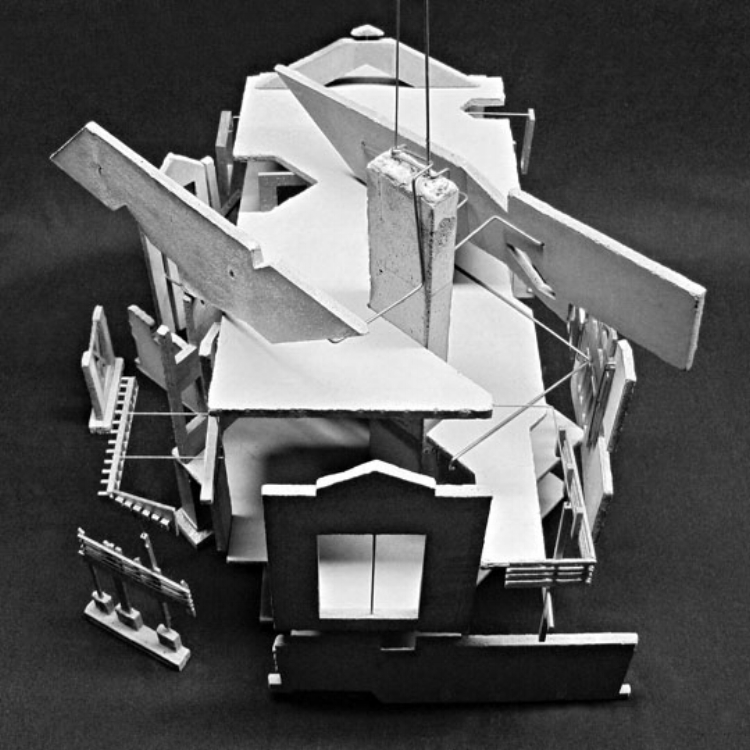
6
Residential - Zuspan Residence

9
Residential - Eastport Playhouse

6
Residential - Shag Pond Summer Home

7
Residential - Aldo Island Cabin

5
Residential - Bow Street Home
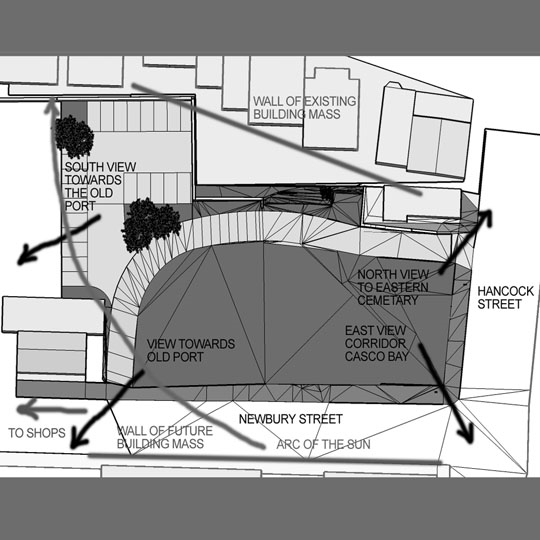
3
Planning - Newbury Street Development

2
Planning - Great Northern Industrial

1
Planning - Hebron Academy

